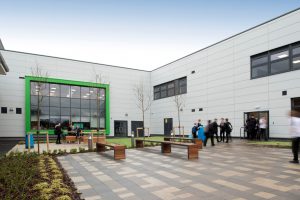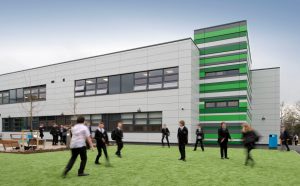

The project at Connah’s Quay High School started in the summer of 2017 with an enabling works package to relocate the DT classrooms, provide 6 temporary classroom and seperate the school from our construction works.
This then allowed Kier to start the asbestos strip and demolition to make room for a new two storey classroom block. This block included a new main hall, activity studio and drama room, DT and art rooms, three computer suites and a fully fitted out cooking room. We provided new furniture and equipment throughout the new facilities. Extension of the services from the existing school provided a new plant room and an electrical switch room. The new block has had a full sprinkler system installed, which is a requirement of the Welsh Government.
The project included extensive external works including two new courtyards used for external play and dining, an external amphitheatre and remodelling of the bus pull-in area at the front of the school. Phase 1 was completed on 21 December 2018, and as well received by the Client, Flintshire County Council, the Head Teacher and the school.
Following this success, we have received further instruction from the Client to deliver the phase two works and this includes internal refurbishment and remodelling to form a new administration block and re-cladding the front of the school including the sports centre which also gets a new roof, we are also extending the car park area. The second phase of the works are due for completion in autumn of this year.

RICS Awards 2019 North West - Windmill Green shortlisted
We are delighted to confirm that our Windmill Green project ... Read more
Cathedral Archer Sleep Out - cheque donation
In September 2018, staff from Kier Construction Northern and Kier ... Read more
