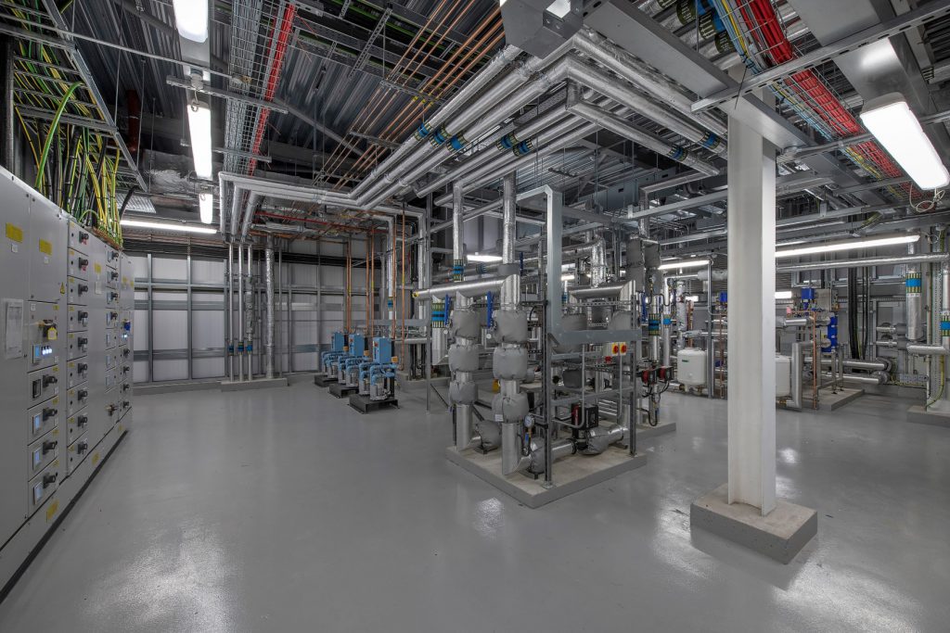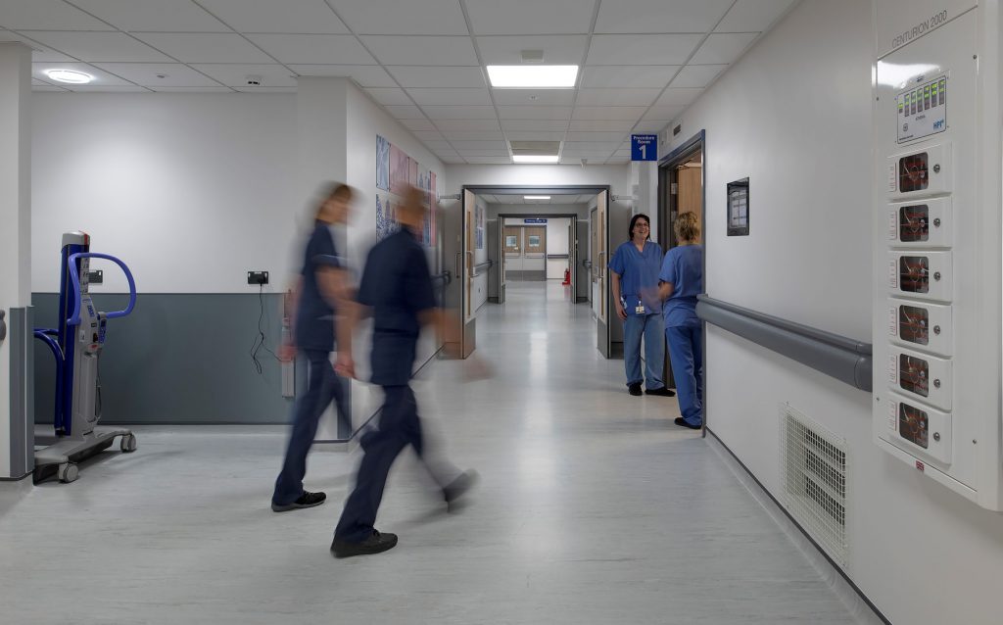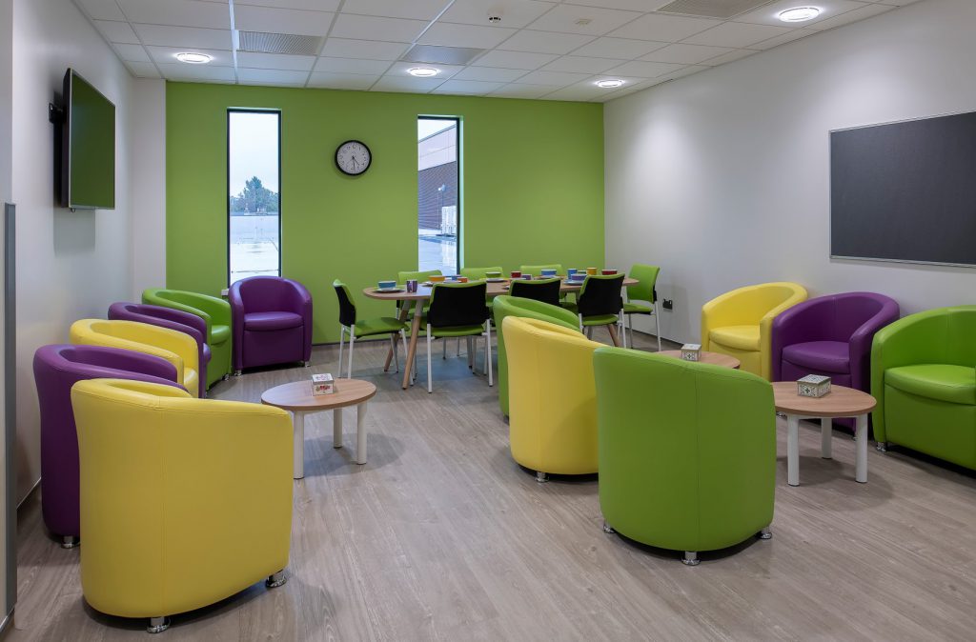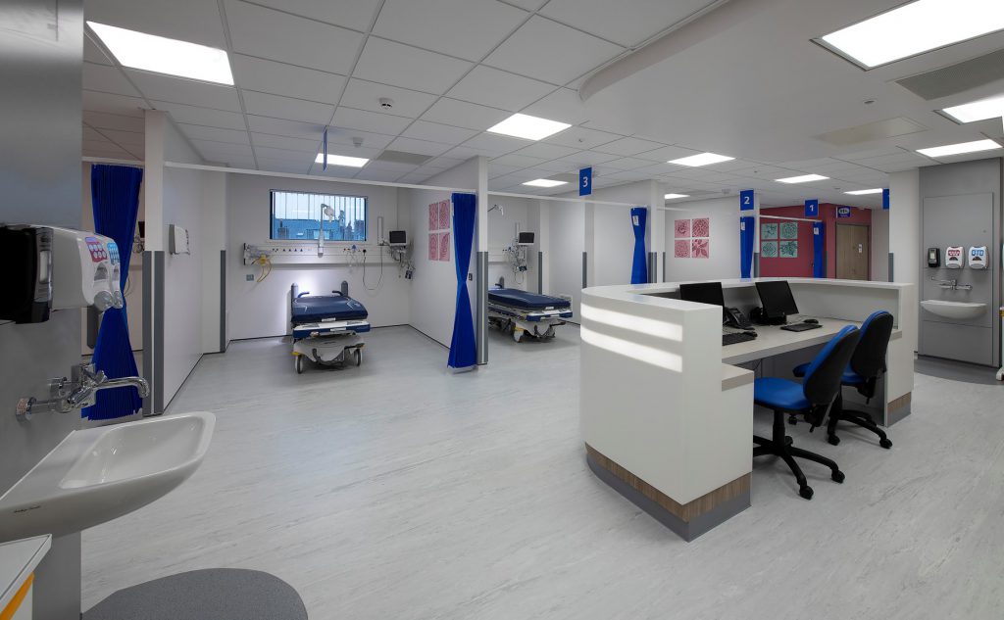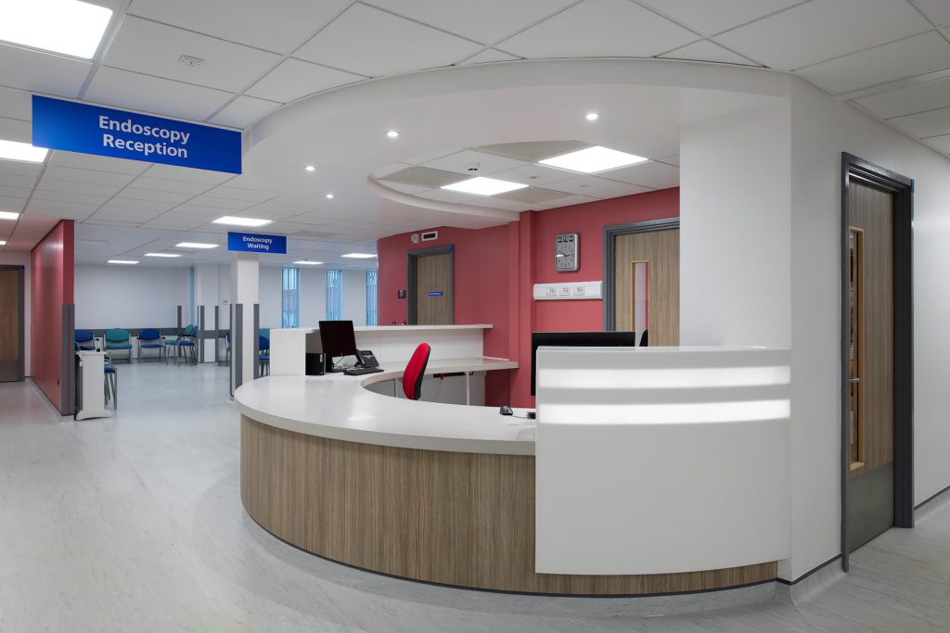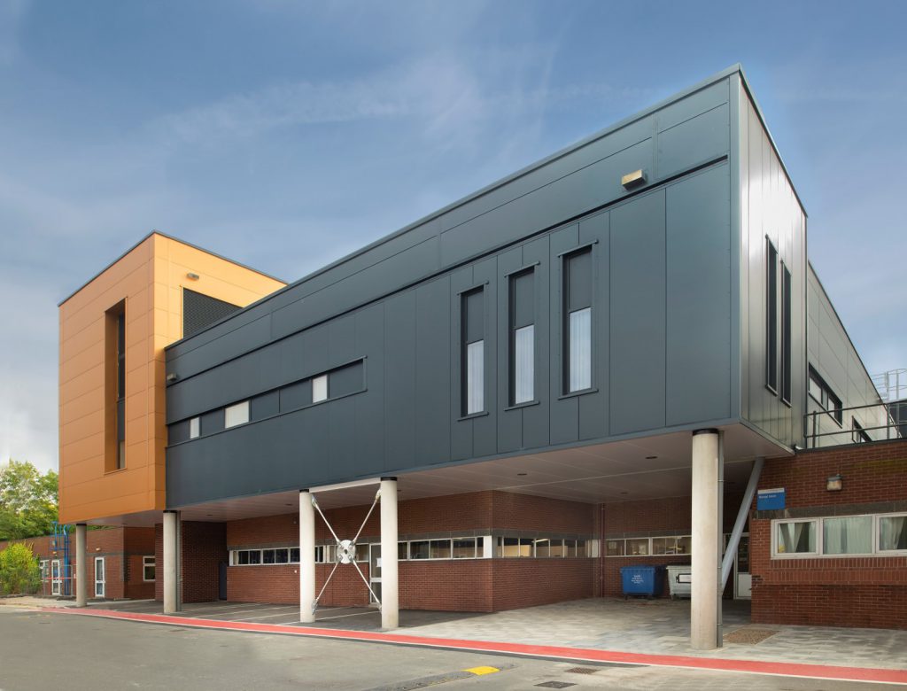
In August, we handed over the completed Endoscopy Unit at York Hospital to a delighted Client. The project completion marks 15 years of working in partnership with the Hospital and since 2004 we have completed 13 projects for the Trust including theatre reconfigurations, bereavement suite, aseptic pharmacy, multi-storey car park and critical care unit.
The new unit increases the hospital’s capacity for endoscopy services from three rooms to seven, fulfilling rising demand for services, and will improve efficiency. Built on top of York Hospital’s existing physiotherapy building, the Unit has gold cladding and the design for the unit has proved to be complex construction as the building was land locked on three sides and could only be built out form the furthest point.
The design of the unit included a refurbishment aspect to the physiotherapy unit as well as the new build aspect of the project. The new build unit is two storeys high with a link bridge connecting the new unit to the main hospital corridors at first floor level.
The new unit aims to become one of the UK’s biggest and most advanced endoscopy unit and it will allow the Trust to considerably increase the number of endoscopy procedures it delivers to accommodate rising demand while improving the efficiency of the process and patient flow.
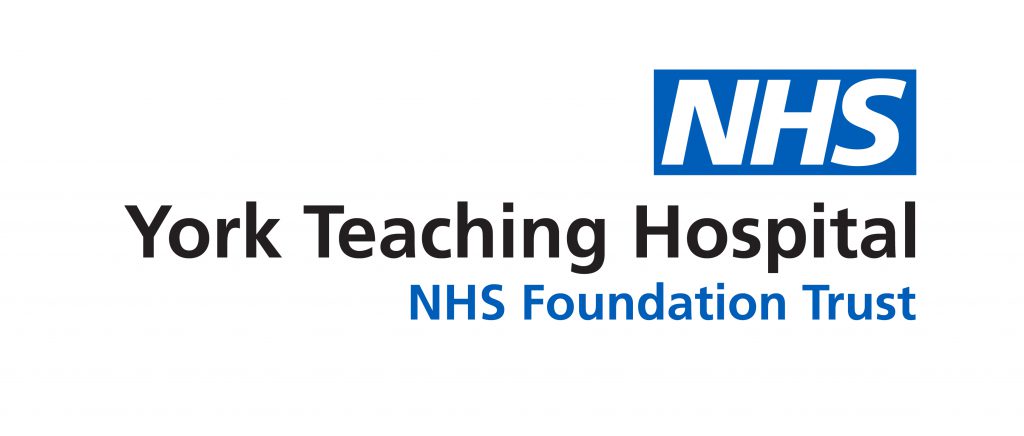
Completion of St Albans Place, Leeds
Last week, we handed over the completed building at St ... Read more
NHSBT Blood Centre - progress on site
Recently our project, NHSBT Blood Centre at Barnsley has had ... Read more

