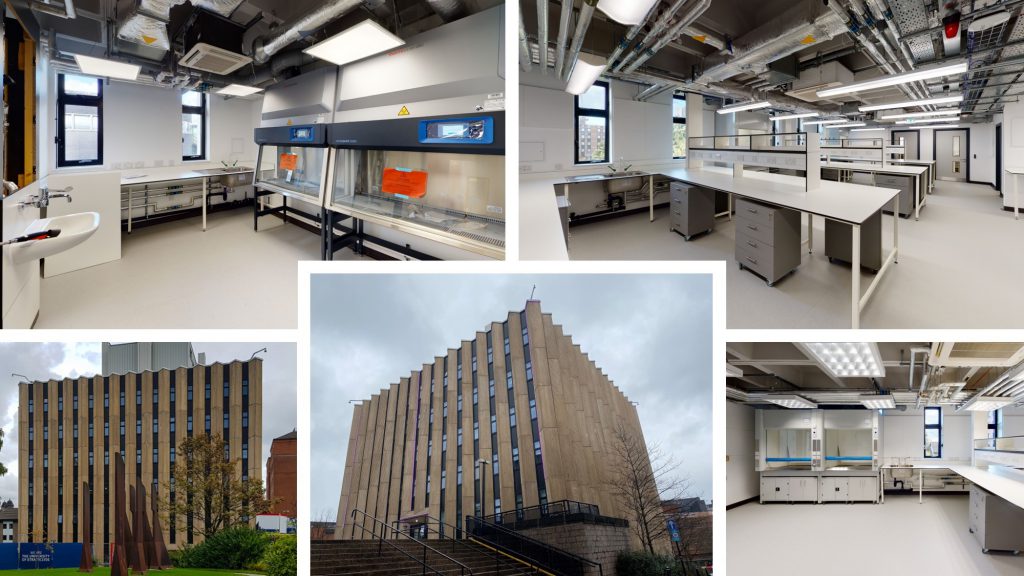Recently we handed over the completed £15.5m Wolfson Centre to the University of Strathclyde in Scotland. The centre will become the home of Biomedical Engineering and it is believed to be the first building dedicated to this in the world.
Refurbishment of the 6-storey high, Category B listed building included internal alterations to layouts to suit new research streams and teaching programmes. The programme of work comprised of providing new facilities, including research and teaching laboratories, increased office accommodation for staff and students and new social spaces for students.
The building is square in plan form with a central circulation core that is constructed in reinforced concrete. The floor slabs and roof are of a honeycomb construction and supported internally by the circulation core and externally by a series of distinctive vertical reinforced concrete chevron shaped cladding panels to each elevation with narrow slot windows between. There is a double height roof mounted plant room situated over the central circulation core which is clad in profiled metal cladding.
In addition to the fabric renewal and improvements to the building envelope, a new stair and lift core was constructed on the north elevation with an accessible entrance. This new structure was formed in reinforced concrete and overclad with a decorative pre-cast concrete cladding panels, with vertical glazed elements. The new access and stair has improved circulation and augment emergency escape.

Beam Signing at Queensferry Learning Campus
Work continues on building a brand new £11m Plas Derwen ... Read more
Shakespeare North - Jacobean Timber Frame
An historic milestone has been reached in the construction of ... Read more
