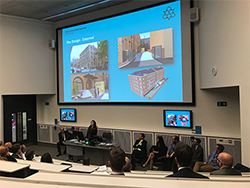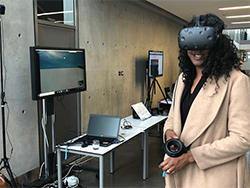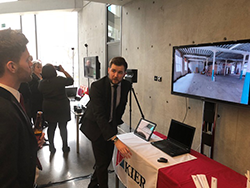Last month, the Kier project team working on 6 Great Marlborough Street, had the privilege to introduce the fabulous new office refurbishment project to approximately 100 end users – administration staff from Manchester Metropolitan University (MMU), who will move in to the offices when completed in August 2018.
The stakeholder engagement and networking event, organised, sponsored and hosted by Kier and supported by Sheppard Robson Architects, was held at Manchester Business School. This involved an introductory presentation covering details on;
• The project team, key dates, the project principles and scope
• The construction programme
• Current and future challenges
Following the presentation, stakeholders were given the opportunity to meet the Kier project team, ask questions and give their feedback on the extensive renovation project. To bring the scheme to life, there was a number exciting activities to allow staff to don VR headsets and take a virtual tour of their new workspaces, see the proposed finishes as well as ask questions during the informal networking event. The Matterport 3D Camera, utilised monthly on 6GMS, is a next-gen device that captures the live environment in colour and depth. It encapsulates cutting-edge technology and uses powerful cloud processing to give digital experiences from real-world environments and record progress on site in 4K resolution.
Of the event Lee Nicholson, Project Manager for MMU said “The 6GMS launch event showcased the great relationship between the University and our partners, Kier. Our teams worked together to plan and deliver the presentation outlining the project to date and the key drivers. Feedback from the attendees was very positive and there is a real buzz around the move to 6GMS.”
The project, procured through the North West Construction Hub Framework, is a holistic building redevelopment with CAT B fit-out across five storeys at 6 Great Marlborough Street (6GMS) in central Manchester. It will provide new administrative office space for Manchester Metropolitan University. The scope comprises the conversion of four floors and a basement – totalling circa 6000m².The building originally a Victorian mill and more recently the offices to a large insurance company, has undergone an extensive strip-out and internal demolition programme where all existing secondary structures and services have been removed, leaving all primary cast iron columns, timber beams and brickwork beautifully exposed maintaining its original charm. The building is deemed to be of archaeological interest and the archaeology team at Salford University have been engaged to document and provide advice in respect of the original construction.




CSR Activities in Liverpool
Huntington Primary School On the 18th April, Dan Hampson (Senior ... Read more
Astrea Academy - steel signing event
Parents, pupils and staff of the new Astrea Academy in ... Read more
