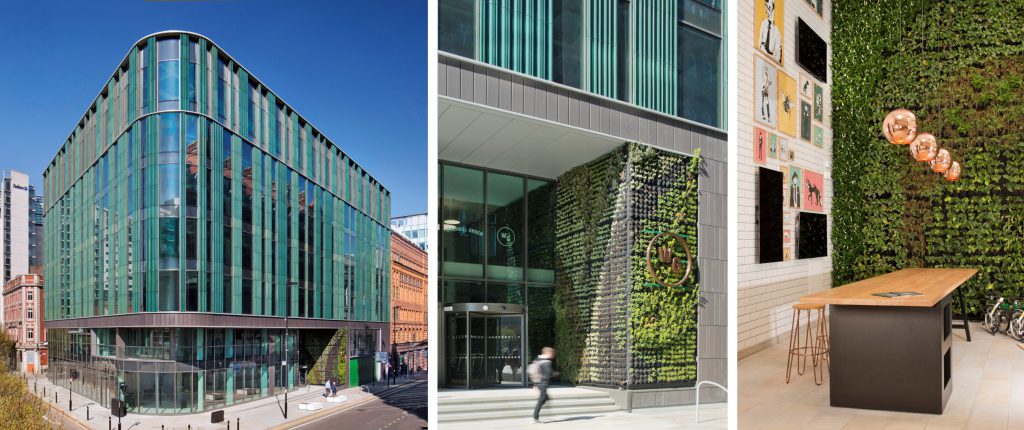
Earlier this year, we successfully handed over the Windmill Green project at Mount Street in Manchester. The building consists of seven floors, six of which are allocated for commercial use, with ground floor retail units and a roof pavilion / terrace overlooking the City of Manchester. The building has total floor area of 82000 sq ft and within the atrium there are two main features – a floating staircase and a living green wall. Two beehives are also installed on the roof terrace.
Buildings account for 40% of the carbon we generate as a society and the design of Windmill Green had noted this. Built with sustainability in mind, there are solar panels on the roof, efficient LED lighting on the ceiling, showers and bike racks on the ground floor for cyclists. All this and many other features have contributed in achieving BREEAM Outstanding. Windmill Green is currently the second building in Manchester to achieve this.
The construction involved building three floors on an existing structure, with a new lift core, steel infill to the existing courtyard incorporating a verendeal truss to form an external overhang at the second floor, toilet blocks to each floor and raised access flooring to the office areas.
The external envelope consists of bright green/dark grey terracotta fixed onto a curtain walling facade with new steps and pavings to the external perimeter.
Volunteer week in Liverpool
In 2017/18, 20.1 million people in the UK volunteered formally ... Read more
St Cuthberts - progress on site and school site visit
St Cuthbert’s Primary School is a new build school for ... Read more
